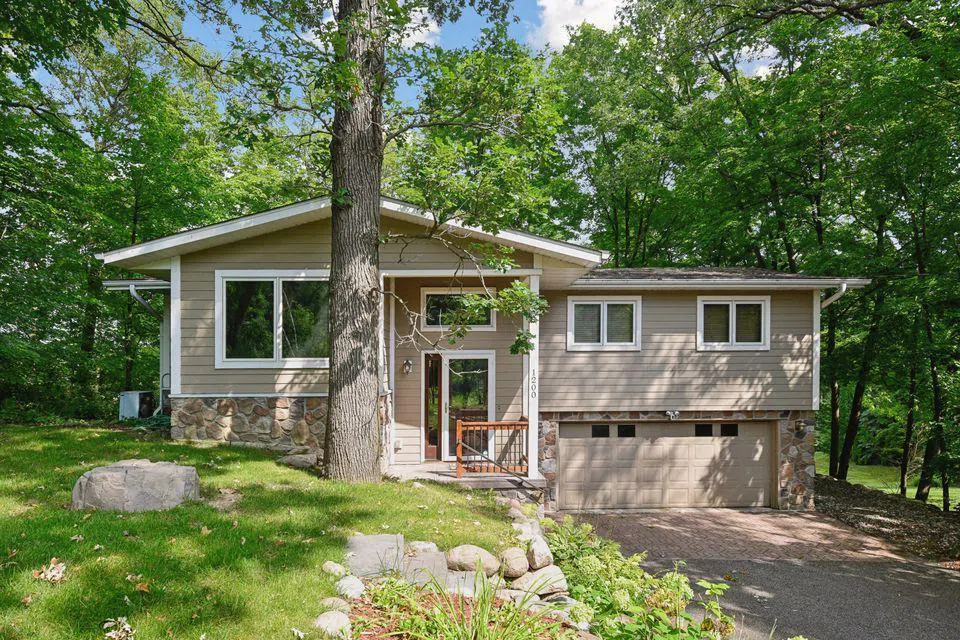Dreaming of a new lake home this summer…look no more! Outstanding home on Long Lake with 90 feet of Lakeshore that is a full recreational! The heart of this home unfolds with a stunning kitchen, dining, and living room that offers panoramic views of the lake and outdoors! Enjoy the cozy brick gas fireplace flanked with built-ins. Soaring vaulted ceiling will draw your attention to the wood beam that spans the main living space, showcasing beautiful natural textures and adds character. Spectacular kitchen offering gorgeous hickory cabinets, oversized center island, snack bar seating, stone countertops, and stainless-steel appliances. While relaxing in the three-season porch off main living room you will feel as though you’re up north. Best part is you don’t have to deal with any traffic going up north when living here. Retreat to the primary bedroom suite that offers great sunlight, privacy and lake views out the sliding door to the large deck. Sanctuary spa-like primary bath offers dual sinks, attractive custom tile shower with frameless shower door, or relax in footed soaking tub! Two additional bedrooms and bath on the upper level. You will be captivated by the lower-level walkout family room that offers additional brick wood burning fireplace, ¾ tiled bathroom, dry sauna that our sellers truly enjoyed, and laundry room with extra storage in crawl space. A gentle slope to the lakeside that includes a desirable screen porch offering the perfect place for your morning coffee or evening relaxation. You will appreciate the “no mow grass” our sellers had installed on the lakeside. Great extra storage area attached to garage with easy access to lake. Fantastic location with walking distance to Birch’s restaurant on the Lake, downtown Long Lake, easy access to downtown Minneapolis. Hop on the regional trail and walk to Nelson Lakeside Park. Orono schools and full recreational lake. Dock is included.


