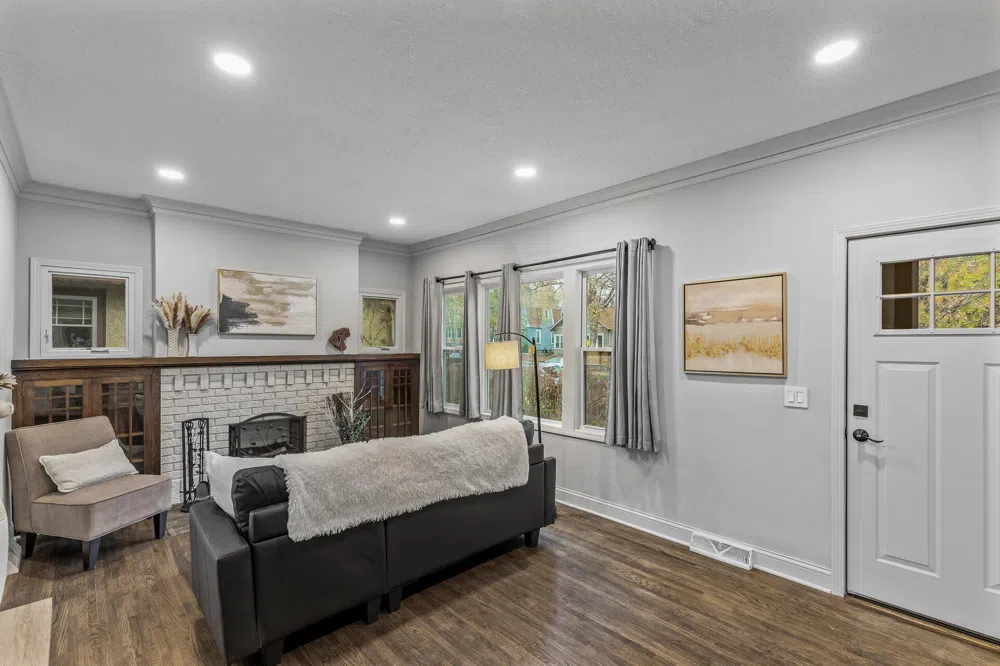This beautifully updated home is ready to impress! Featuring five spacious bedrooms and three fully renovated bathrooms, this home has been thoughtfully enhanced to provide modern comfort and charm. Recent updates include a new roof in 2024, newer windows throughout, furnace and ac in 2023 and a two-car garage added in 2020. The updated eat-in kitchen impresses with enameled cabinetry, stainless steel appliances (including a gas range and hood vent), elegant granite countertops and tile flooring. This space seamlessly flows into the dining area and opens to the main living area, which boasts original built-ins and beautiful hardwood floors.
The private upper-level suite is your personal oasis, featuring a stunning full bathroom with tile flooring, a tile-surround shower, and a dual granite-topped vanity. A sliding barn door creates privacy and leads to a spacious walk-in closet. A mini-split provides consistent heating and cooling in the upper level in addition to the new furnace and ac. The lower level offers a large family room, two additional bedrooms, a laundry room, and a full bathroom with subway tile accents. Enjoy the cozy front porch or relax on the large paver patio, complete with a fire pit- perfect for summer evenings. This home combines modern amenities with timeless appeal, making it the ideal retreat for today’s lifestyle!


