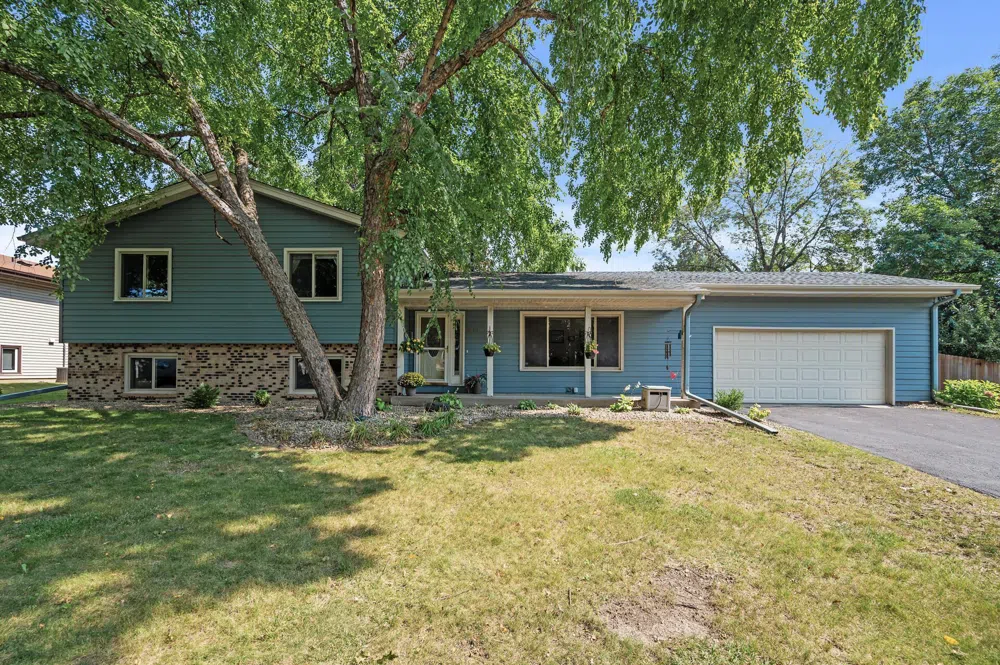WELCOME HOME! Spacious 2500 sq ft 4 BR, 3 Bath 4-Level home in prime Maple Grove location. MAIN LEVEL: Inviting foyer; Large living room with hardwood floors; Newer kitchen w/ample cabinetry & countertops. Peninsula seating for three; Dining area with patio door opens to sprawling east facing deck. UPPER LEVEL: Three bedrooms. Primary bedroom suite features 3/4 bath & walk-in closet. Full bath. LOWER LEVEL: Entertaining sized family room with gas fireplace; 4th Bedroom with 3/4 bath; Laundry room. BASEMENT: Spacious 2nd family room with wet bar; Mechanical room with storage area. Enjoy outdoor recreation & relaxation in the large fenced back yard. 20'x 15'deck for grand BBQ's & gatherings. Super-sized patio area. Maintenance free seamless steel siding. Vinyl windows. Electrical panel, Furnace & Central Air new in 2021. Deck new in 2017. Water heater new in 2017. Standard basement water proofing in 2013. Superb location nearby Arbor Lakes offering shopping, fine & casual dining, parks, lakes & trail systems. Easy access to I-494 & I-694.


