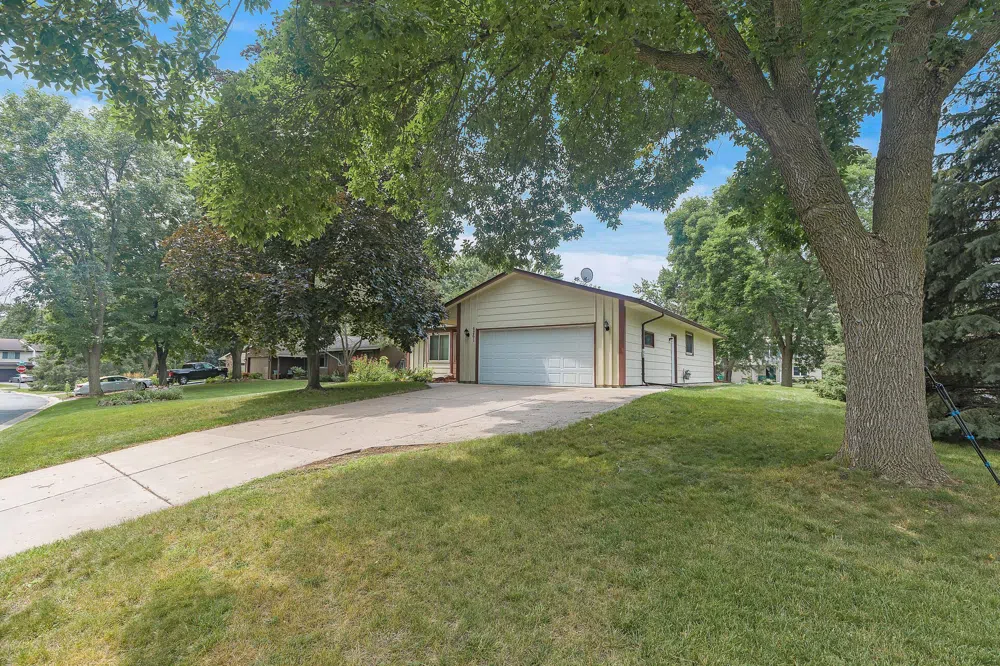Welcome home to 6261 Meadowlark Lane N in Maple Grove! This charming convenient one-level living residence features 4 comfortable bedrooms, refreshed 1 ¾ bathrooms, an office, and attached 2-car garage that is perfectly situated on the edge of a peaceful cul-de-sac. The kitchen has granite counter tops, canned lighting, and kitchen sink window that overlooks the deck and backyard. The spacious living room and family room provide ample space for relaxation and entertainment. Enjoy the tastefully landscaped yard from the 22x14 deck. And don’t forget about the shed in the back to store your toys! Updates to this home include 2024: interior paint, new carpet, and garage interior paint, 2023: water softener, 2022: electric range, microwave, and garage door, 2021: dishwasher, and 2018: refrigerator. This home combines comfort, convenience, and modern updates, making it a perfect place to create lasting memories. Don't miss out on this fantastic opportunity!


