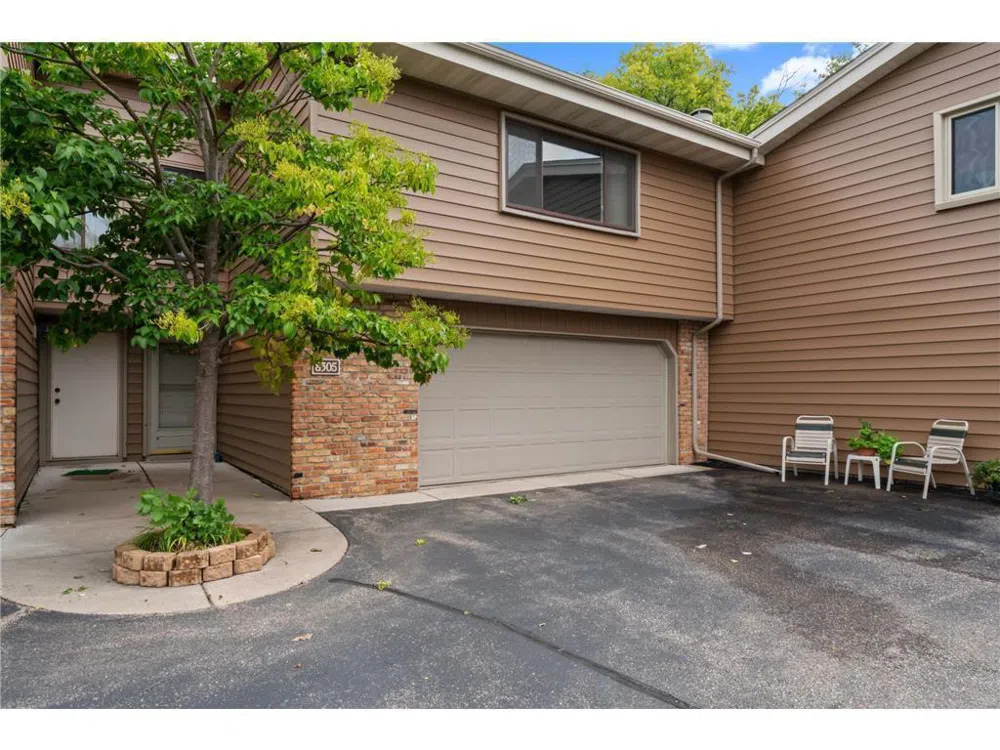Charming End-Unit Townhome: 2 Bedrooms, 2 Baths. Welcome to this beautifully designed end-unit townhome featuring a split entry and open vaulted ceilings. The spacious living room, dining area, and kitchen provide a seamless flow for comfortable living and entertaining. Enjoy year-round relaxation in the cozy four-season porch or on the recently updated deck, which overlooks a private, serene wooded area. The generous master suite offers a walk-through entrance to the main bathroom, while the versatile second bedroom can be used as a bedroom or den, currently open to the living room below. The recently refinished lower level boasts a large family room, an additional bathroom, and a utility room, offering ample space for relaxation and activities. Conveniently located near highways, shopping, and dining, this well-maintained townhome is part of a community with a renovated pool, ample parking, and beautifully cared-for grounds. Move-in ready, this home also includes a one-year home warranty for added peace of mind. Don't miss your opportunity to own this home!


